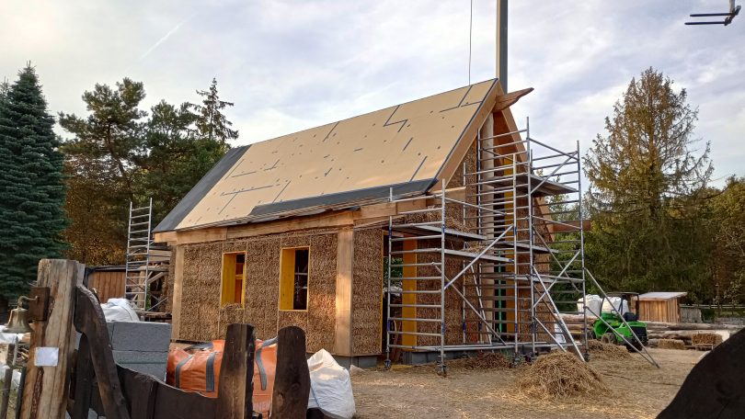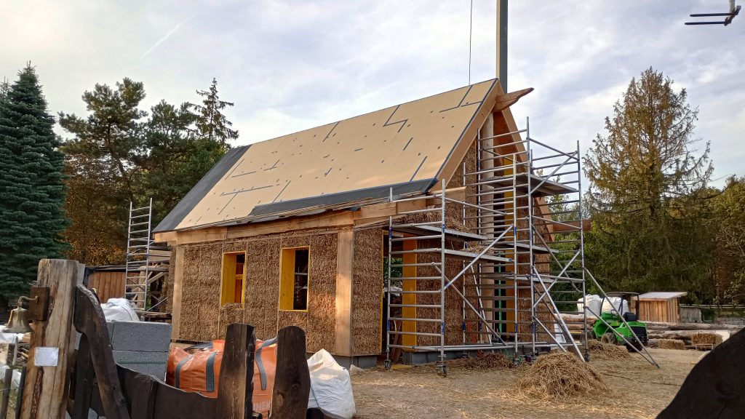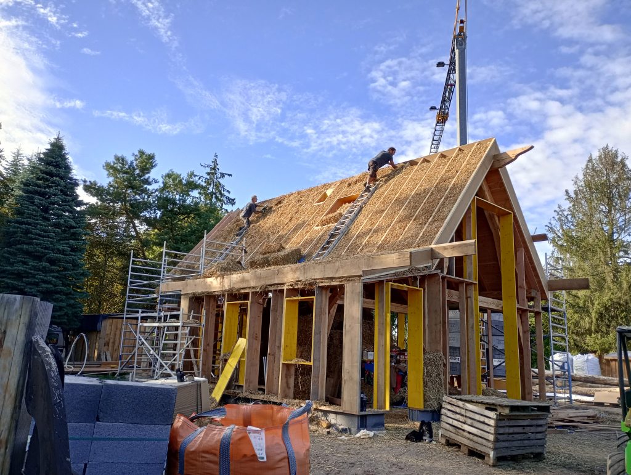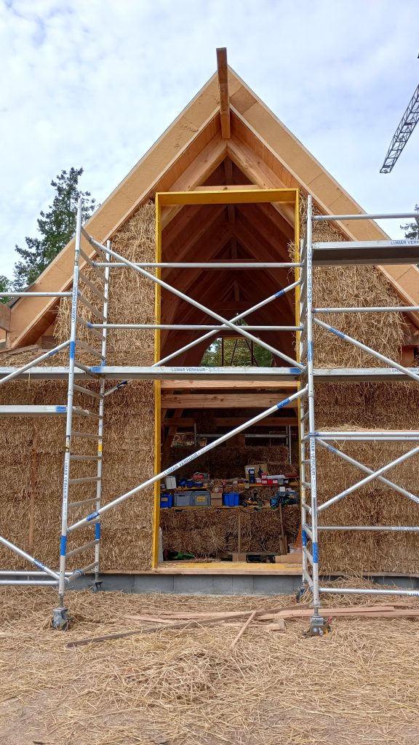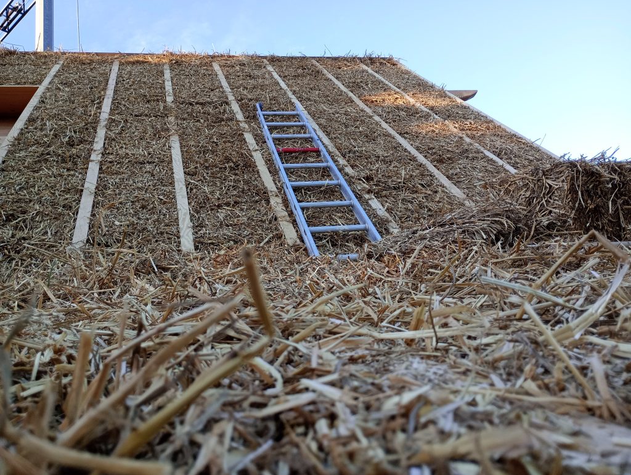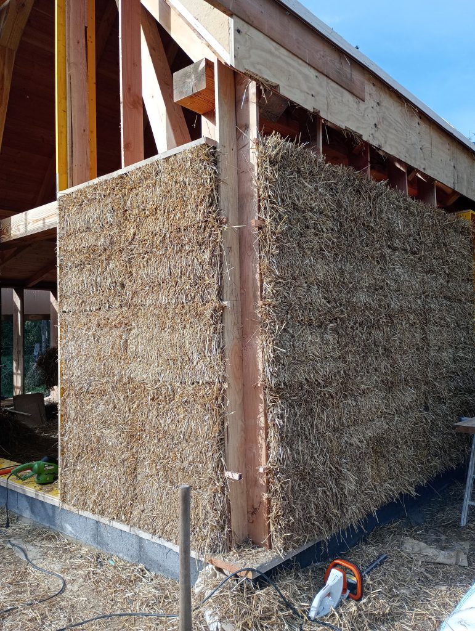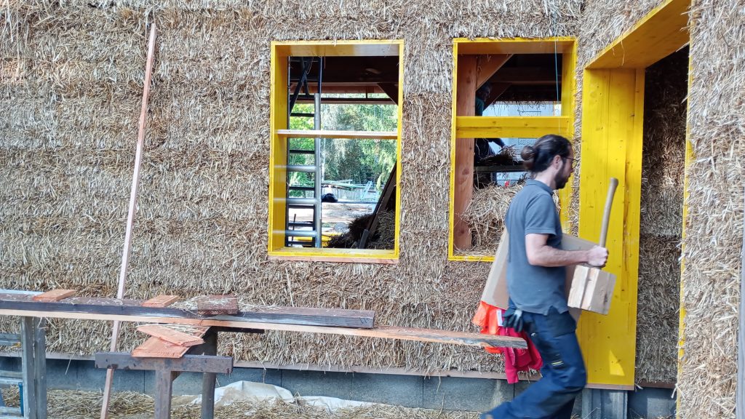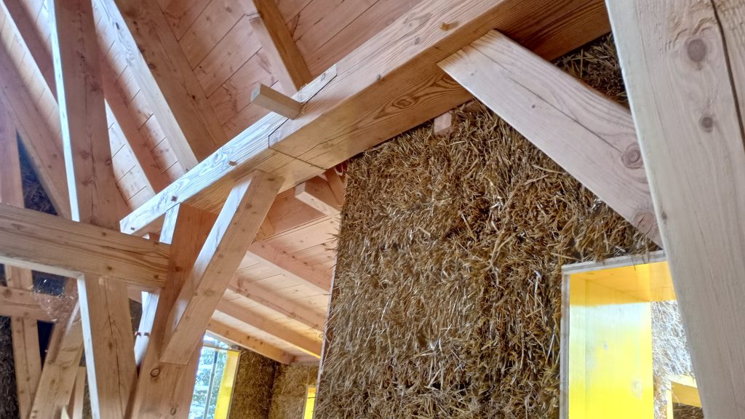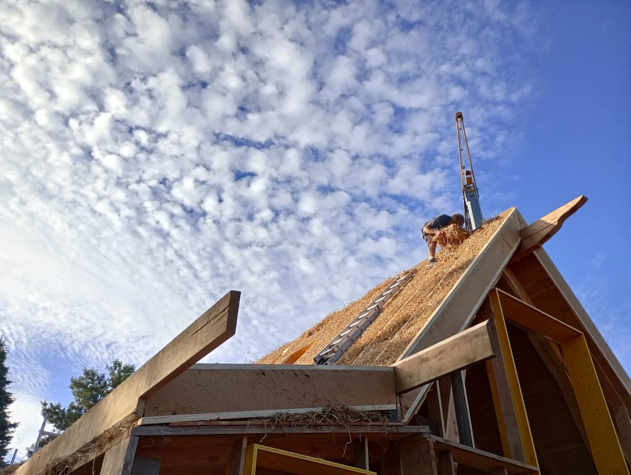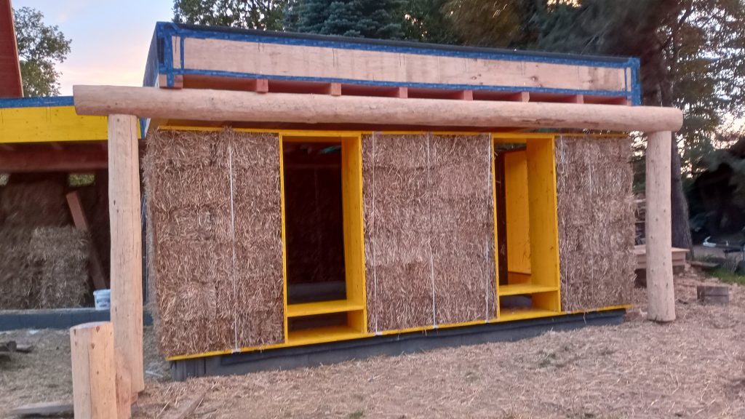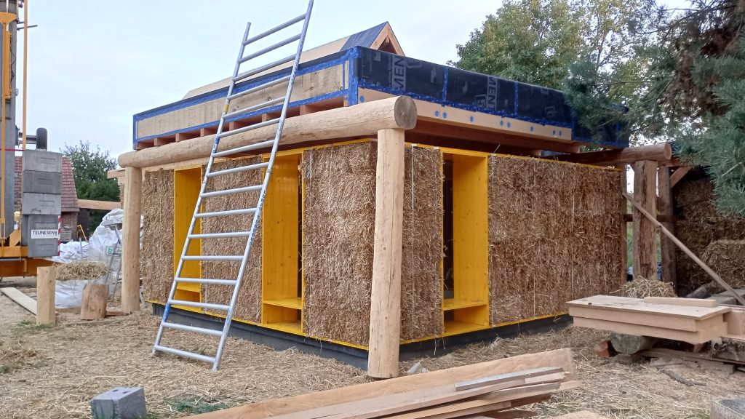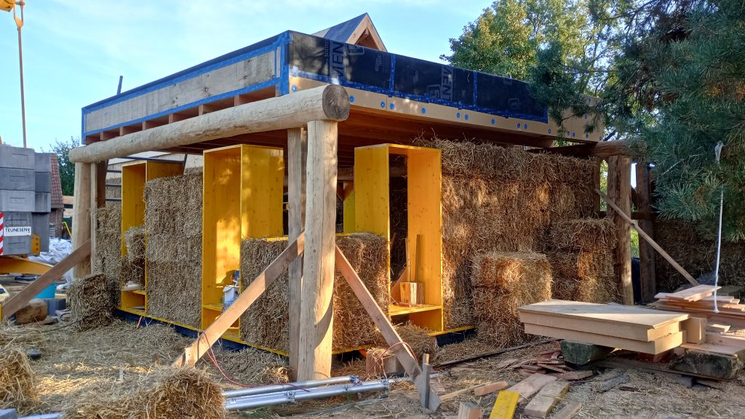EN: Built in September 2023, this straw bale house consists of 4 parts: a CUT construction around the main house, the infill roof with straw bales between Steico-joists, a loadbearing straw bale extension and a 5% straw bale insulated flat roof with round-wood-construction over this extension.
DE: Dieses im September 2023 errichtete Strohballenhaus besteht aus 4 Teilen: einer CUT-Konstruktion um das Haupthaus, dem Ausfachungsdach mit Strohballen zwischen Steico-Trägern, einem tragenden Strohballenanbau und einem mit 5% Strohballen gedämmten Flachdach mit Rundholzkonstruktion über diesem Anbau.

