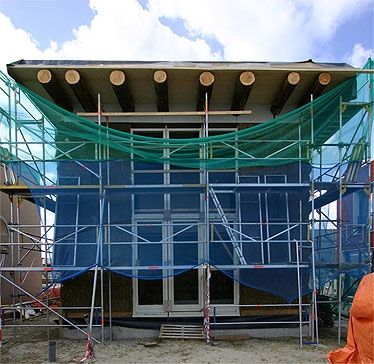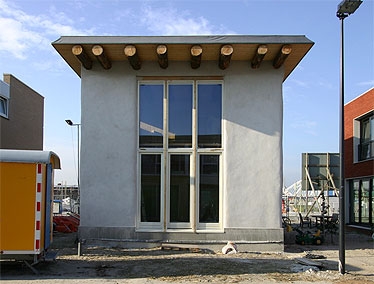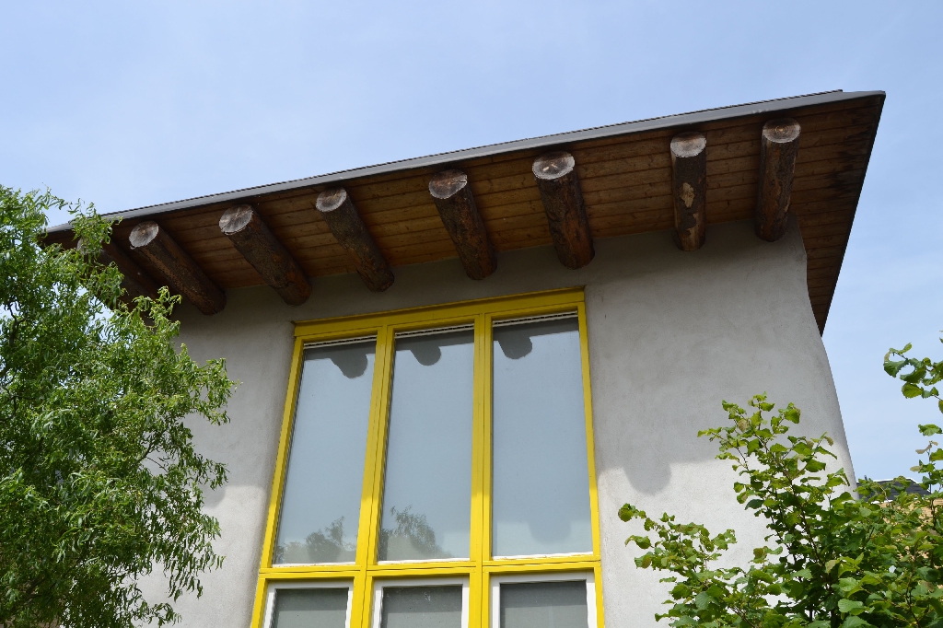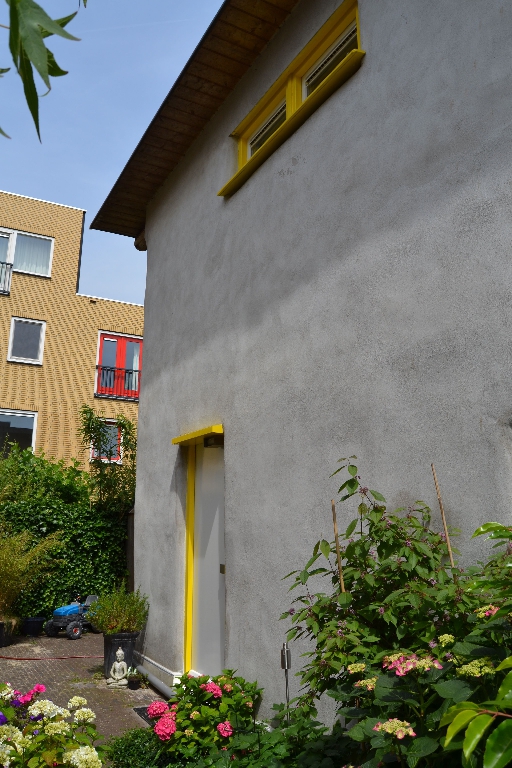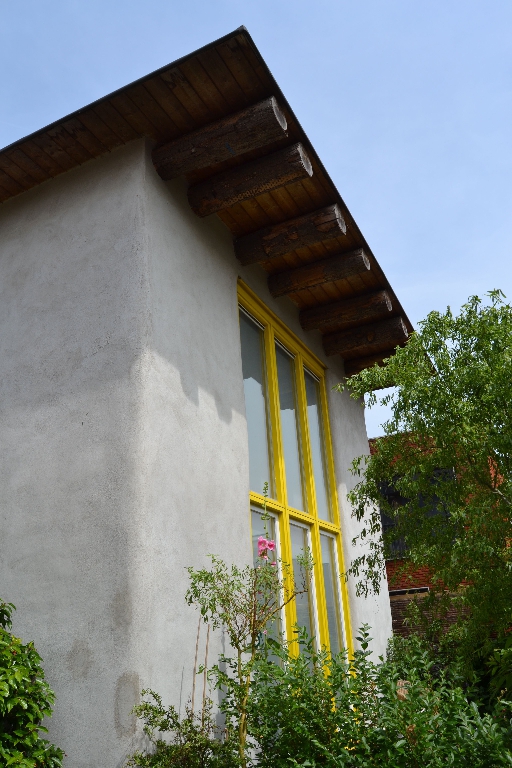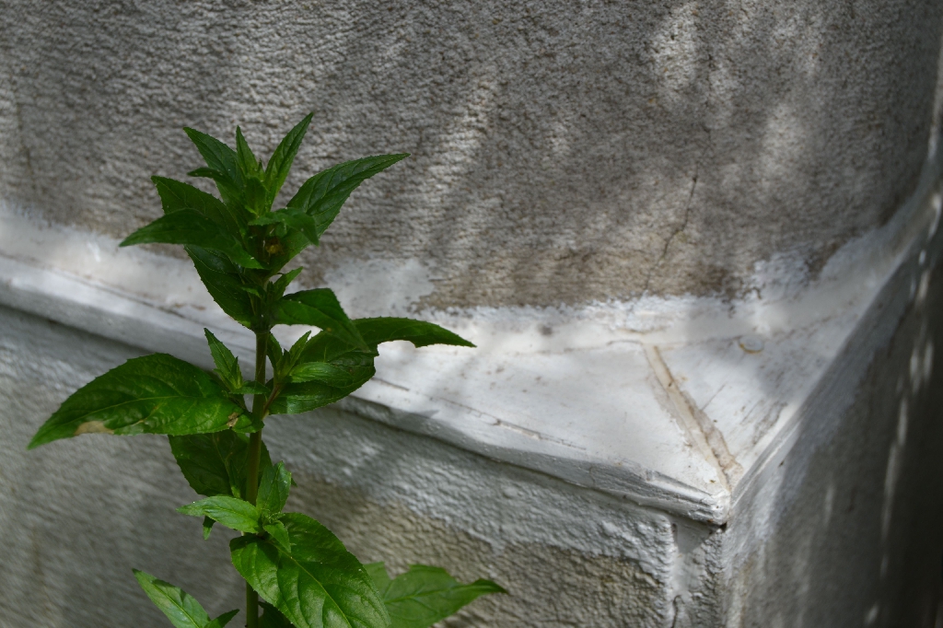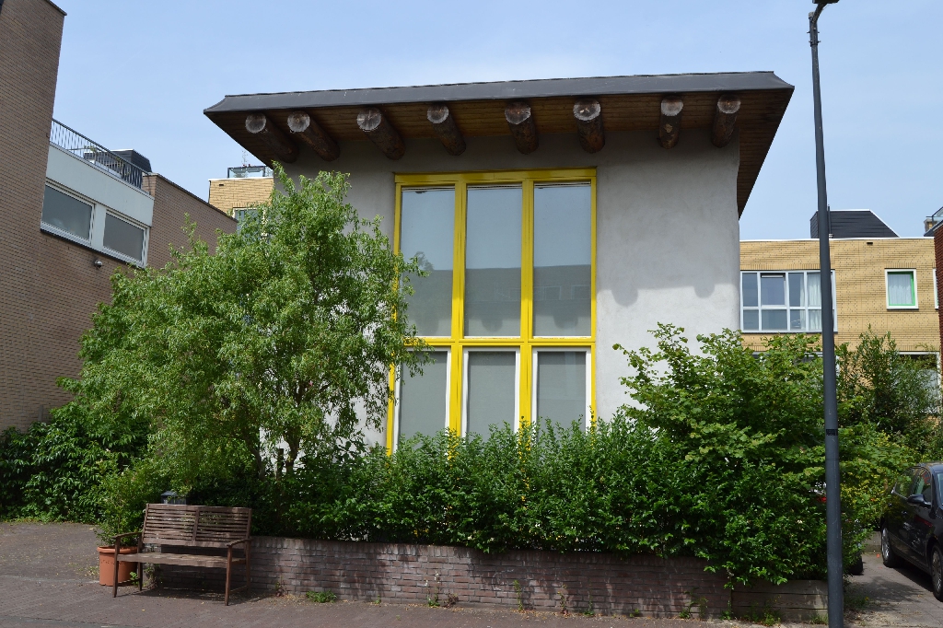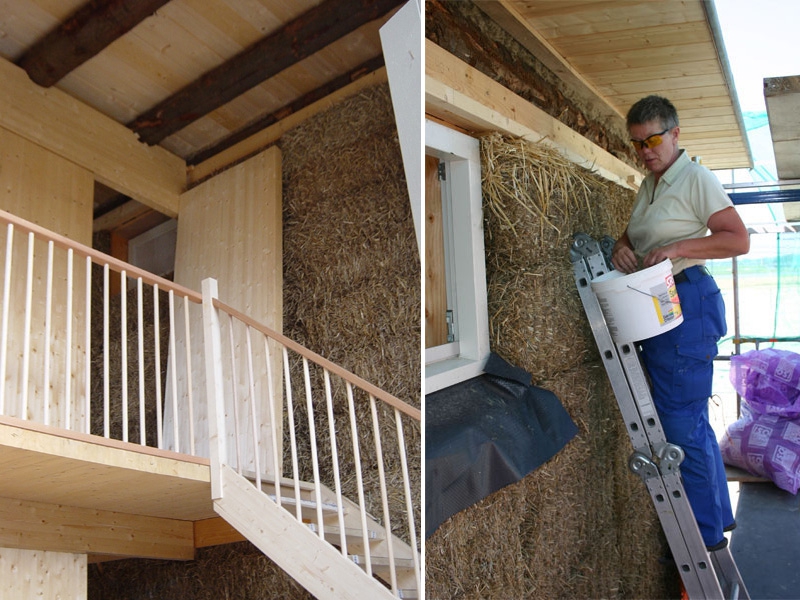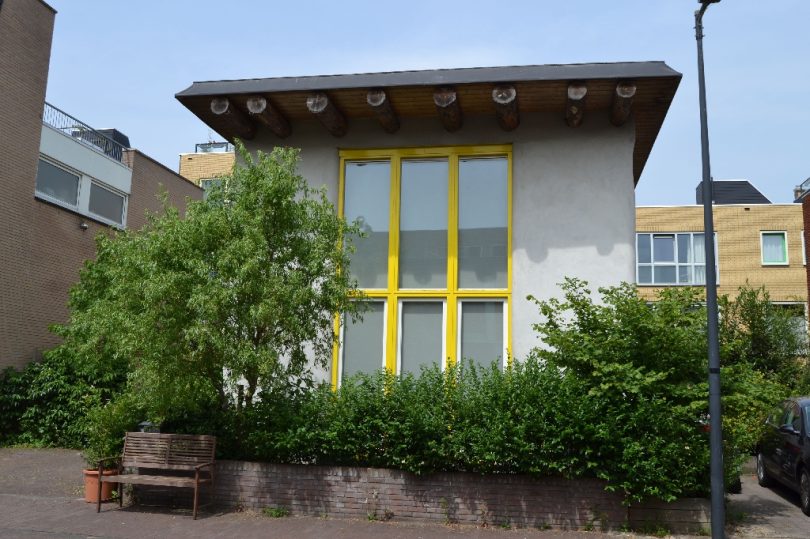Klare, schöne Proportionen machen dieses Strohballenhaus in Ijburg zu einem kleinen Juwel
Die Baubeschreibung im Original: „This house can be seen as the culmination of SB building experience in the Netherlands, ‚State of the Art 2005‘ The site Steigereiland, part of IJburg, is interesting all by itself. The intention of the town council Amsterdam is to give prospective owners much more freedom to realise their dreamhouse then is usual in the closely regulated building practice in the Netherlands. This house breaks the mold in quite a few ways one of which is by being a SB building in a high density city environment. Baling started on 6th June 2005. August turned out to be a very wet high summer. Therefore about 40 bales had to be replaced. This seemingly daunting task (some of the bales were right at the bottom of the wall) turned out to be much easier then expected. Due to the horizontal pinning of the bales (2 per bale through the posts) we could easily remove only wet bales (>20%) without upsetting the bales above. Re-inserting new bales also turned out to be quite easy using hardboard slips and a heavy ‚persuader‘ wooden hammer. What suprised me is that bales quite easily absorb large amounts of water without raising moisture levels in the bales directly below. Obviously this only applies to short term wetting such as a few weeks. Using a hay bale moisture meter turned out to be quite essential to determine if bales were wet. Careful probing with the meter found another 8 bales just below the roof beams that had to be replaced. We found that it is essential to probe along the whole length of a bale to determine if it is wet. We removed some bales that had just 2 flakes above 20% with the rest well below 14%.“
Übersetzung: „Dieses Haus kann als Höhepunkt der SB-Bauerfahrung in den Niederlanden angesehen werden, „State of the Art 2005”. Der Standort Steigereiland, Teil von IJburg, ist an sich schon interessant. Die Stadtverwaltung von Amsterdam möchte potenziellen Eigentümern viel mehr Freiheit bei der Verwirklichung ihres Traumhauses geben, als es in der streng regulierten Baupraxis in den Niederlanden üblich ist. Dieses Haus bricht in vielerlei Hinsicht mit den Konventionen, unter anderem dadurch, dass es sich um ein SB-Gebäude in einer dicht bebauten städtischen Umgebung handelt. Mit dem Bau der Ballen wurde am 6. Juni 2005 begonnen. Der August erwies sich als sehr nasser Hochsommer. Daher mussten etwa 40 Ballen ersetzt werden. Diese scheinbar gewaltige Aufgabe (einige der Ballen befanden sich ganz unten an der Wand) erwies sich als viel einfacher als erwartet. Dank der horizontalen Befestigung der Ballen (2 pro Ballen durch die Pfosten) konnten wir nur die nassen Ballen (>20 %) leicht entfernen, ohne die darüber liegenden Ballen zu beeinträchtigen. Das Einsetzen neuer Ballen erwies sich ebenfalls als recht einfach, da wir Hartfaserplatten und einen schweren Holzhammer als „Überredungsmittel” verwendeten. Was mich überraschte, war, dass die Ballen recht leicht große Mengen Wasser aufnehmen, ohne dass sich der Feuchtigkeitsgehalt der darunter liegenden Ballen erhöht. Dies gilt natürlich nur für kurzfristige Nässe, also einige Wochen. Die Verwendung eines Feuchtigkeitsmessgeräts für Heuballen erwies sich als sehr wichtig, um festzustellen, ob die Ballen nass waren. Bei sorgfältiger Untersuchung mit dem Messgerät wurden weitere 8 Ballen direkt unter den Dachbalken gefunden, die ersetzt werden mussten. Wir stellten fest, dass es unerlässlich ist, die gesamte Länge eines Ballens zu untersuchen, um festzustellen, ob er nass ist. Wir entfernten einige Ballen, die nur 2 Flocken über 20 % hatten, während der Rest deutlich unter 14 % lag.“
